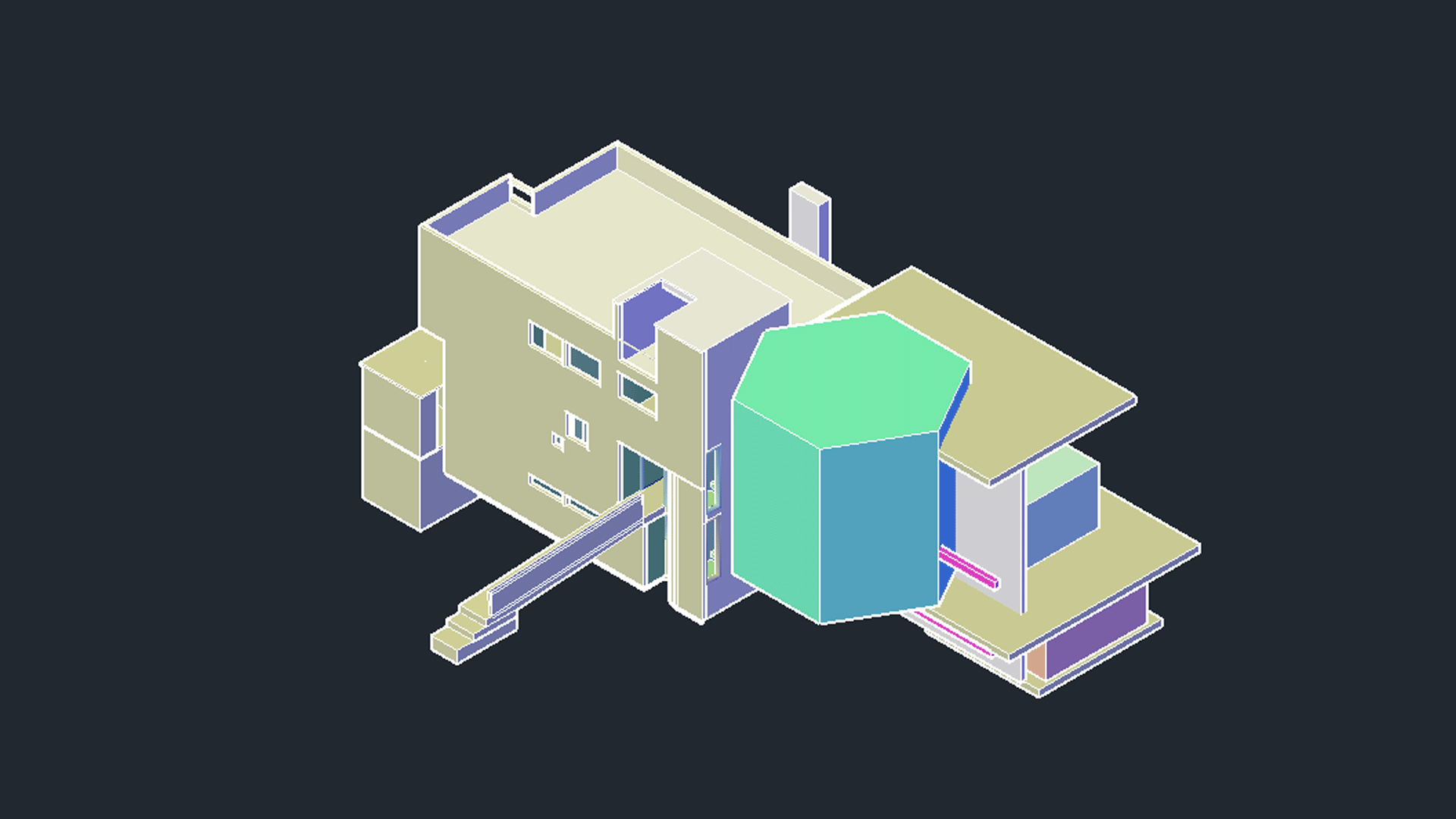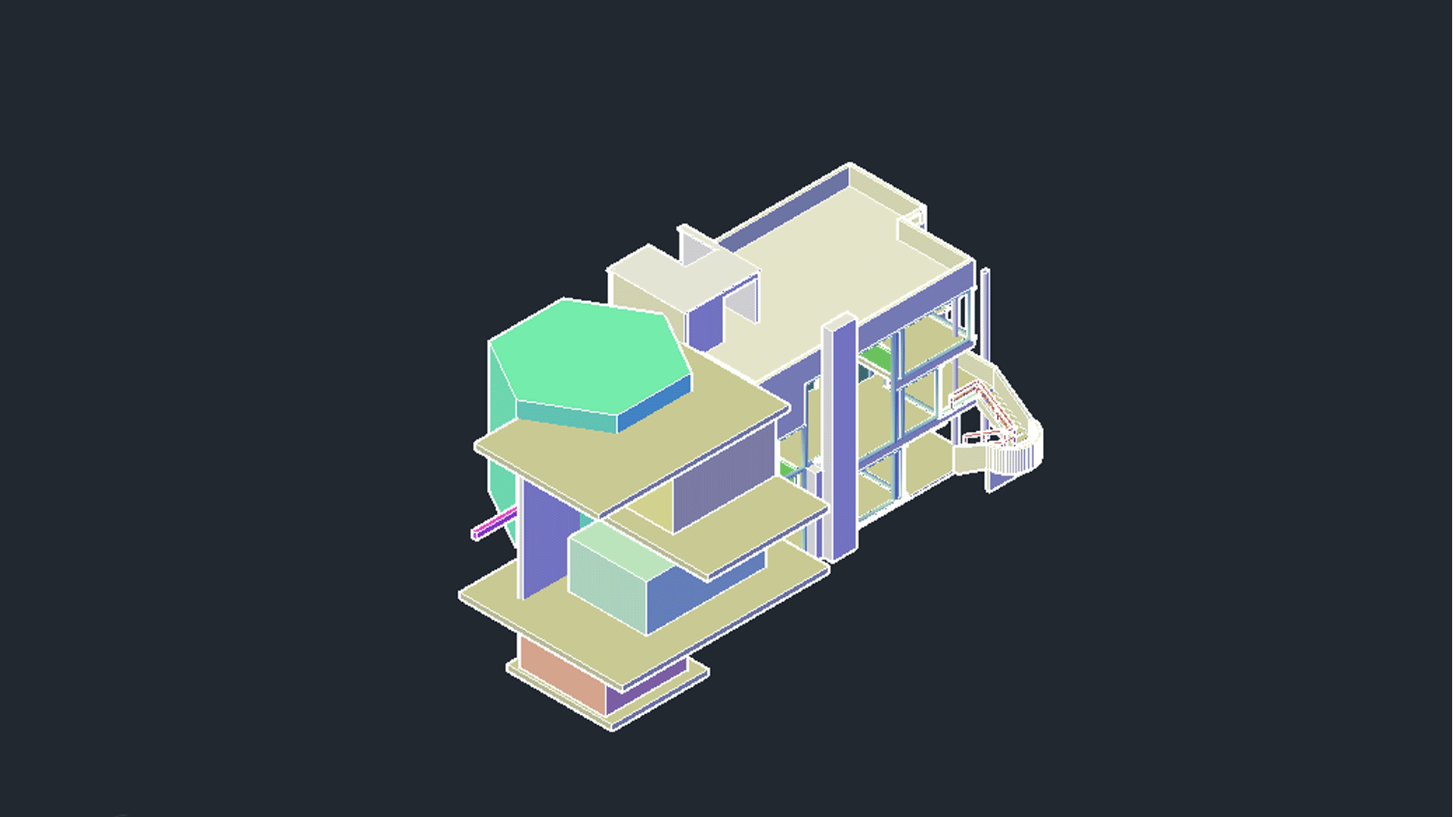JESSE'S ARCH DESIGN PORTFOLIO
Create Your First Project
Start adding your projects to your portfolio. Click on "Manage Projects" to get started
Project 1: Form and Function
Welcome
The Smith Family wants to design an addition to a house made by Richard Meier, originally designed in 1965. While it is famous for its design, the owner's needs have changed. The Owner specifically requests that the original design's integrity be respected, yet the new addition should have its presence.
Narrative
A married couple moves into the Smith house. They own a majorly successful floral company.
They have many different plants from their old home which they want both displayed for others to see from the front and to keep them safe and healthy.
They get tired often and spend most of their free time in the master
bedroom. Usually they do not have people over, only on special occasions.
Ranking/Sorting
RANKING
1. Plant Display Room
SORTING
PUBLIC - Living Room - Deck - Family Room - Exercise room
PRIVATE - Master bedroom - Bedroom - Bathrooms - Kitchen
INDIVIDUAL - Bathroom - Bedrooms - Kitchen
GROUP - Living Room - Family Room - Deck - Flower Room - Exercise room
QUIET - Bedrooms - Bathrooms
LOUD - Family Room - Living Room - Exercise room - Kitchen - Flower Room
Original Floor Plans

Conceptual Table

Final 3D Design

Proposed Floor Plans



Upper Level
Entry Level
Lower Level
3D Elevations



2D Sections



Design Process


Angled Views





3D Sections




